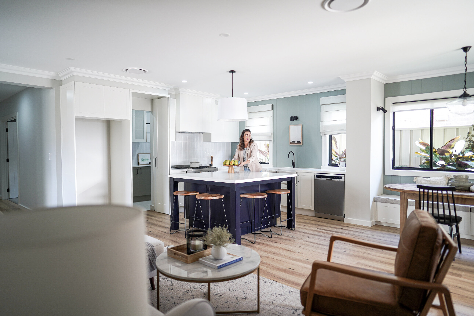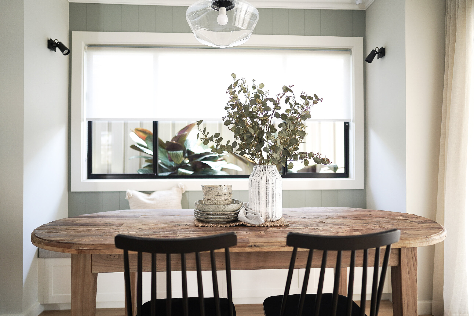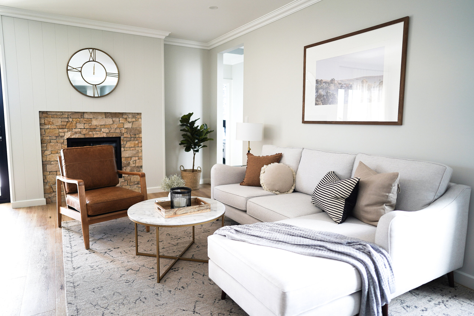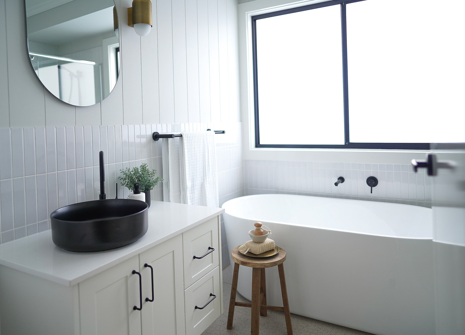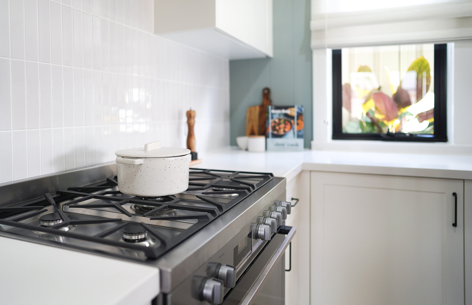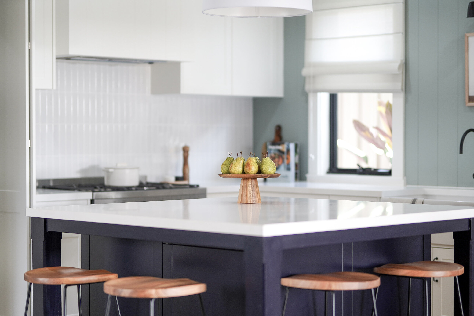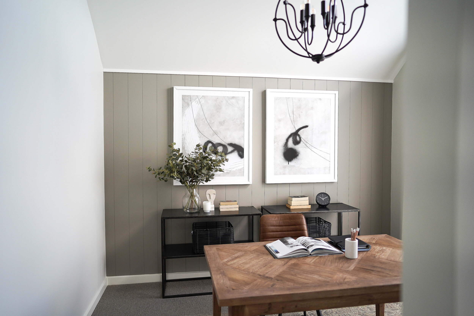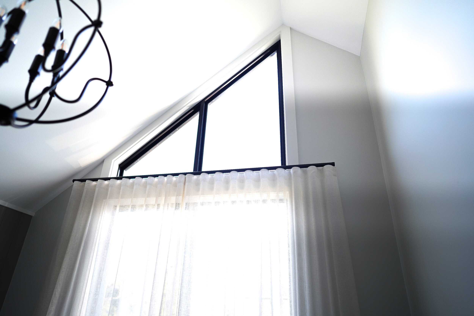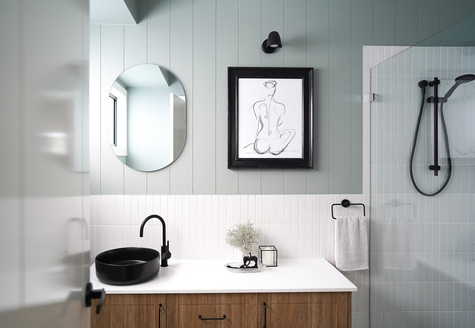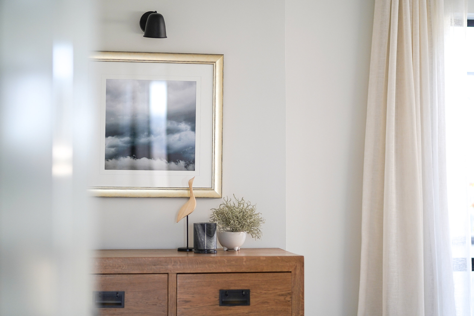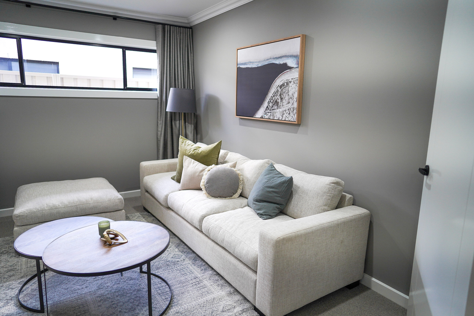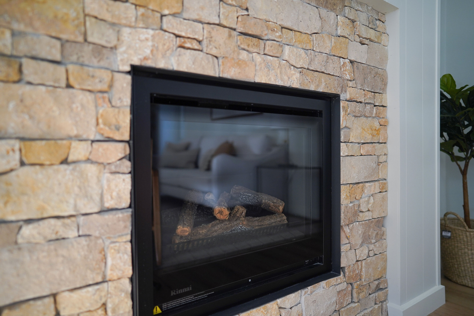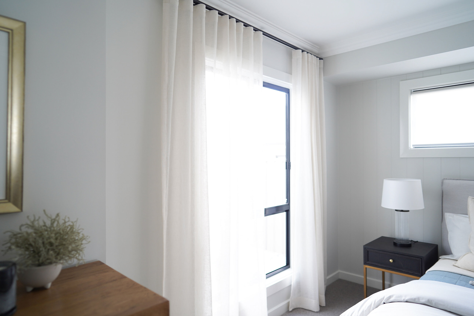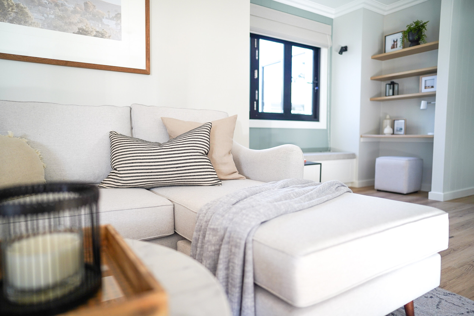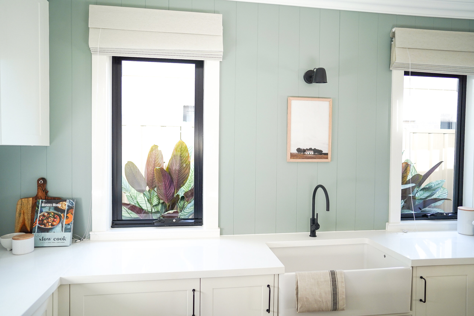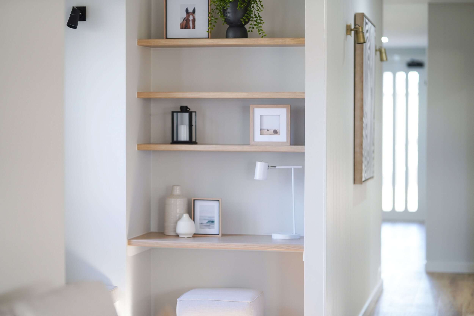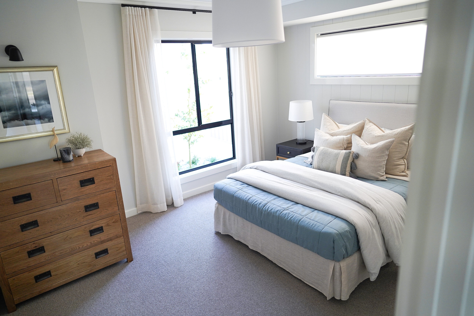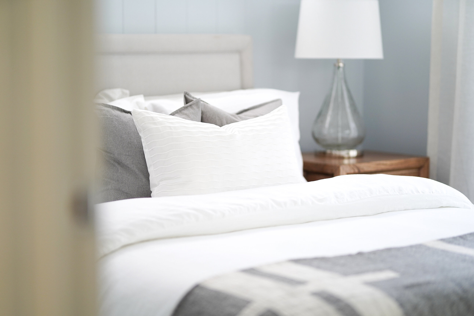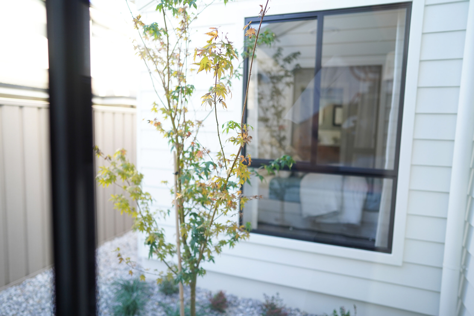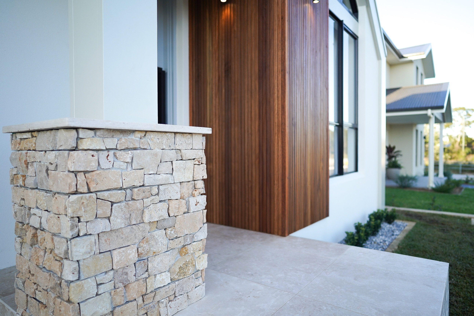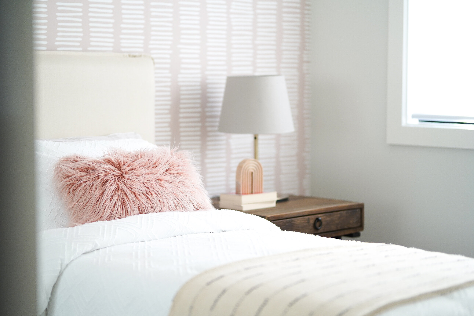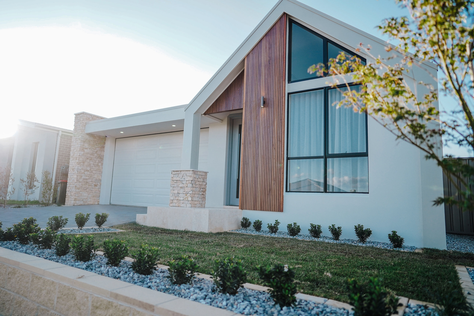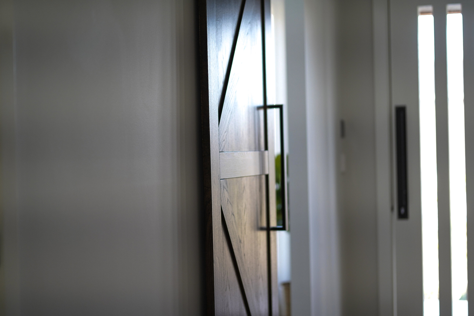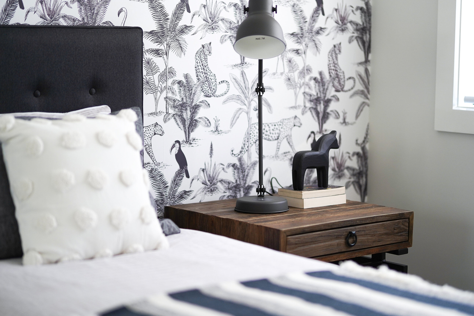The MRD Transitional Farmhouse
When you are asked to be involved on a project from plan stage to the last fluffed cushion, you literally jump for joy.
This was a collaboration with Instyle Homes Group, who are transitioning from spec builds to custom projects. An absolute pleasure to work with a team dedicated to delivering a quality and thoughtful build.
The project in Spring Farm NSW , rich in rural heritage, and brimming with young home owners and down sizers, meant we had to do our take on bringing modern farmhouse warmth, in to a small compact residential build.
We had so much fun planning, designing, and executing this one.
It has some very basic finishes, but loads of layer and texture. The home has many ‘destinations’ and we maximized opportunity to create purposeful zones in every nook and cranny.
The bench seat joinery by Cobbitty Grove Kitchens is a fine example of this. By creating a built in bench for the dining table seating, it meant there is more room in this zone, as walk around space is not required on one side of the dining table, and its such a lovely feature.
Our favourite would have to be the Master Bedroom, you are greeted by this room as you enter the front door, and it is such a lovely view through the clear glass door in to the space. The wow factor is the little courtyard garden, that gives the room breathing space, sunlight, and a connection to nature.
We know you will love it as much as we do.
Mel. xo
photos: hiddenleafproductions
